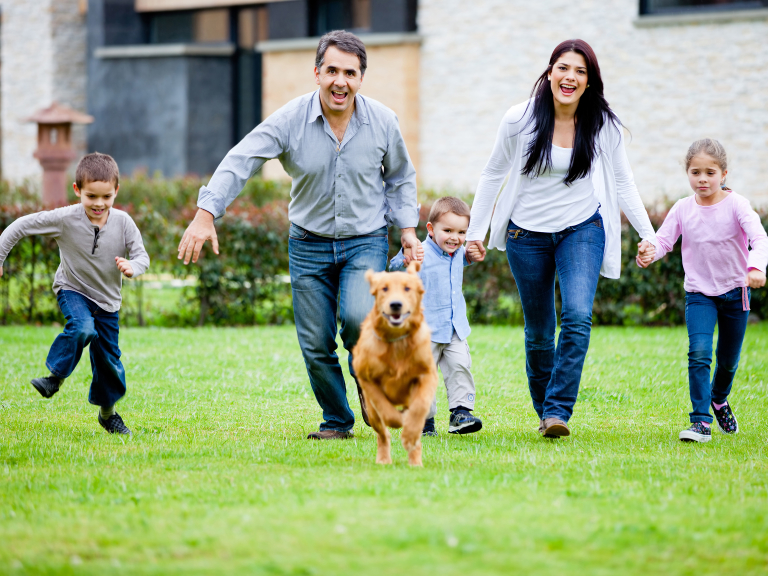
Debra Ball Homes Ltd, estate agents in Walsall are pleased to be marketing this spacious three bedroom semi detached property within easy reach of Brownhills and the M6 Toll Road. Close to all local amenities. Pictured below.
This Property consists of:
RECEPTION HALLWAY:
Having Entrance door to the front elevation, stairs off to the first floor landing, built in under stairs storage cupboard, radiator, ceiling light point, doors off too:
GROUND FLOOR W.C:
Having W.C, ceiling light point.
LOUNGE: 13’0’’ x 12’0’’max(3.96m x 3.66m max)
Having double glazed window to the rear and side elevation,
radiator, ceiling light and power points.
DINING ROOM: 12’0’’ x 10’0’’(3.66m x 3.05m)
Having double glazed window to the front elevation, radiator, beams added to the ceiling, ceiling light and power points.
KITCHEN: 9’6’’ x 7’1’’ min 10’5’’ max(2.90m x 2.16m min 3.18m max)
Having double glazed window to the rear elevation, tiled splashback, rolled edge work surface incorporating inset stainless steel sink and drainer, mixer tap, matching
range of wall and base units, plumbing for automatic washing machine and dishwasher, radiator, ceiling light and power points, door off to:
DOUBLE GLAZED CONSERVATORY: 10’3’’ x 9’7’’(3.12m x 2.92m)
Having two doors to the side elevation
giving access to the rear garden, tiles
to the floor, wall light point.
LANDING:
Having double glazed window to the
side elevation, access to loft area,
ceiling light point, doors off too:
BEDROOM ONE: 13’8’’ max x 10’11’’(4.17m x 3.33m)
Having double glazed window to the front elevation, radiator, ceiling light and power point.
BEDROOM TWO:12’0’’ x 11’4’’ max 8’0’’ min(3.66m x 3.45m max 2.44m min)
Having double glazed window to the rear elevation, radiator, ceiling light and power point.
BEDROOM THREE: 10’6’’ X 6’10’’()
Having double glazed window to the rear elevation, wall mounted gas boiler. Radiator, ceiling light and power point.
FAMILY BATHROOM:
Having double glazed window to the front elevation, tiled splash back, double shower cubical with shower, suite comprising of: Bath, W.C, wall mounted washbasin, radiator, ceiling light point.
FORE GARDEN:
Having attractive paved areas with shrubs, mostly gravelled stone area with path leading to Entrance door.
REAR GARDEN:
Having double gates to the rear elevation
giving vehicle access to off road parking,
mostly slabbed, attractive corner pond.
SIDE LEAN-TO
Having door to the rear elevation,
presently used as a shed.
TO FIND OUT MORE CALL DEBRA BALL HOMES ON 01922 430921
I have been in the property business for over 25 years.
The following Cookies are used on this Site. Users who allow all the Cookies will enjoy the best experience and all functionality on the Site will be available to you.
You can choose to disable any of the Cookies by un-ticking the box below but if you do so your experience with the Site is likely to be diminished.
In order to interact with this site.
To help us to measure how users interact with content and pages on the Site so we can make
things better.
To show content from Google Maps.
To show content from YouTube.
To show content from Vimeo.
To share content across multiple platforms.
To view and book events.
To show user avatars and twitter feeds.
To show content from TourMkr.
To interact with Facebook.
To show content from WalkInto.